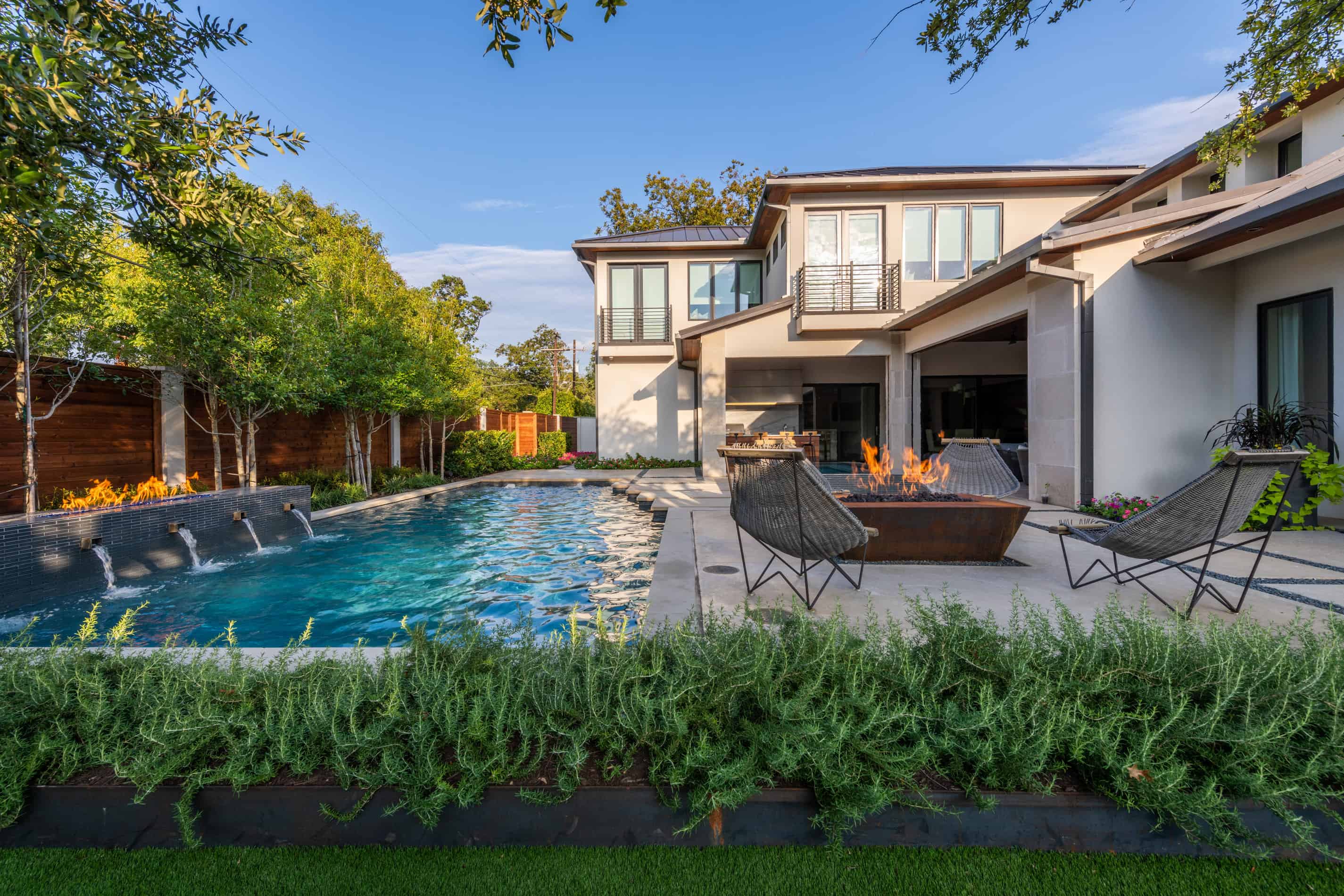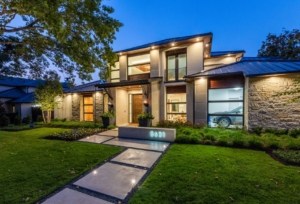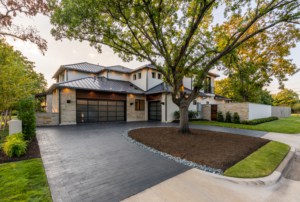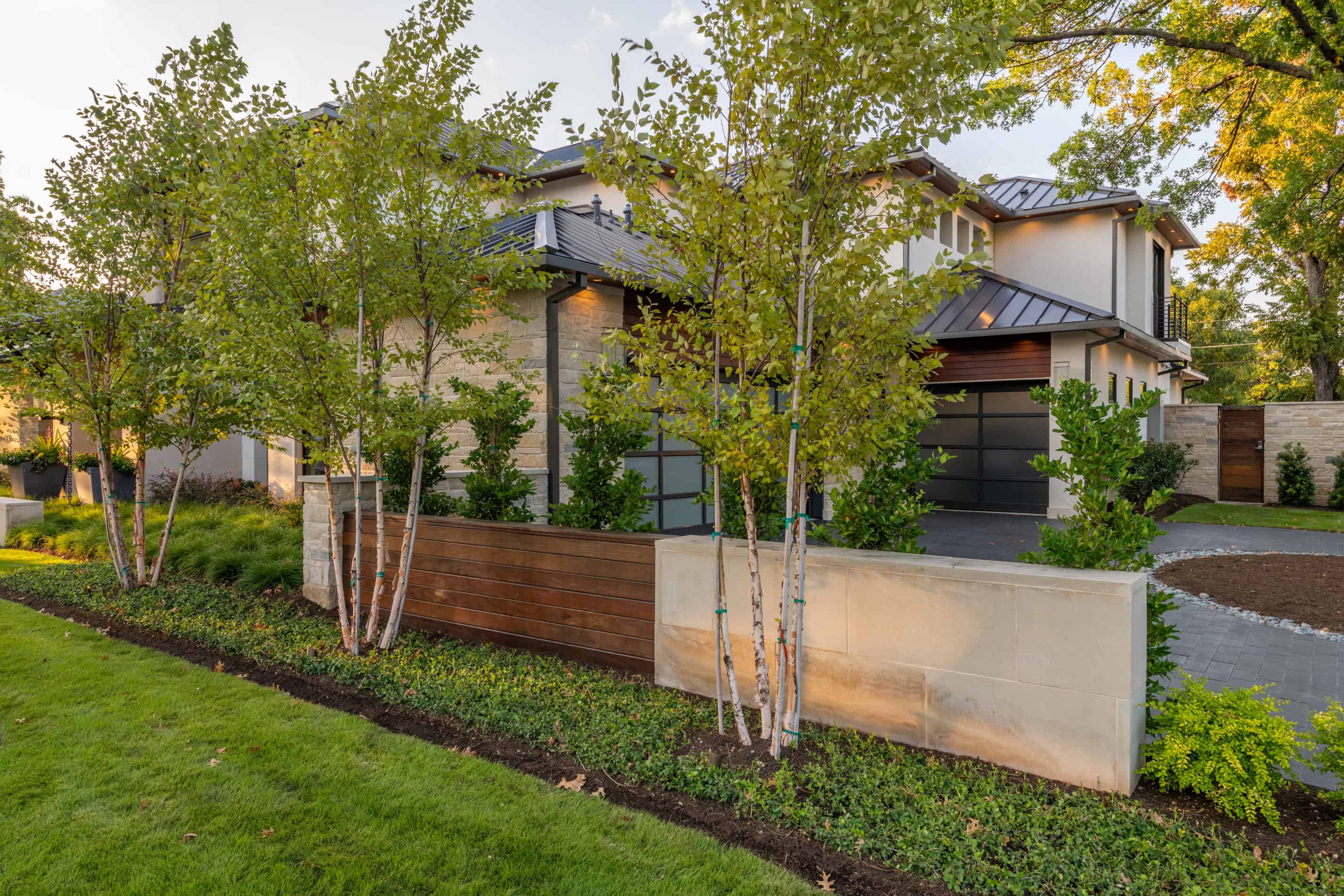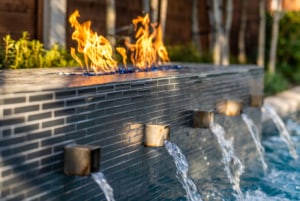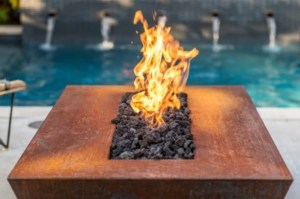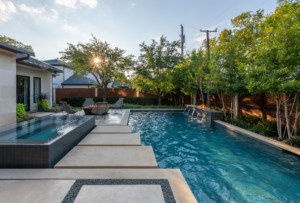Preston Hollow Paradise
We recently wrapped up and photographed a new construction, master-planned design + build project in the Preston Hollow neighborhood of Dallas, Texas. The initial concept was inspired by the home’s architecture and our client’s desire for a modern home that is not only comfortable to live in, but also to entertain.
Front and Entry Landscape:
The front yard landscape and hardscape reflect and mirror the modern, geometric lines of the home. The entry walk is lined by small uplights, and the address wall has backlit numbers that deliver a strong sense of arrival. The clean landscape palette offers seasonal texture and interest with a cohesive and balanced layout.
Backyard, Pool, Outdoor Entertaining, and Landscape:
The infinity edge spa is the focal feature that draws the eye to the outdoors and serene entertaining spaces. The back patio has a spacious outdoor living room, dining terrace, and statement gourmet outdoor kitchen. We focused on minimizing the boundaries from interior to exterior to extend the home and entertaining spaces outdoors. As you step onto the pool patio, you have the opportunity to walk across the water on generous-sized step pads that lead to the custom corten fire pit and lawn terrace beyond.
The pool water feature and secondary fire feature not only balance the pool design but offer a statement piece to view from the master bedroom. The landscape palette, again, offers seasonal texture and color while maintaining cohesive aesthetics.
Although the clients, AJ & Archana Kumaran, offered some inspirational photos, they gave us the freedom to explore a design solution that speaks to the architecture, offers visual impact, and provides comfort for both living and entertaining.
Project Name: Preston Hollow Paradise
Architect: The Caperton Group/ Don Caperton
Landscape Architect / Designer: AquaTerra Outdoors/ Tal Thevenot
Interior Designer: Chelsea Hargrave Interiors
Key Materials
Pool tile: Daltile CW18 Top Hat 1×6
Fire Pit: Bobe Water & Fire
Pool Plaster: Finest Finishes Radiant Fusion Indigo Crush
Driveway Pavers: Belgard Moduline 6×12 80mm Charcoal Colorgaurd
Concrete: Integral Concrete with Acid wash finish
Q+A with Tal Thevenot and AJ Kumaran
Q: Why did you pick AquaTerra to design and build your project?
A: “I did some research as a part of building my new home, and I wanted to find a full-service outdoor and exterior design company that could also bring the vision from paper to life. AquaTerra came highly recommended, and meeting with Tal sealed the deal!”
Q: What was your initial vision for the project? Was the outcome different from what you had initially envisioned?
A: “I took Tal’s lead on the whole project, and frankly, the outcome exceeded my expectations!”
Q: What did you think about the design process?
A: “It was very professional, iterative, and detailed. I loved that the process was always on time, and never lacked details including very specific pricing details. It allowed me to make quick and nimble decisions.”
Q: What did you think about the construction process?
A: “I thought it was very good – I also liked that there was one project supervisor assigned who was always available and had great knowledge of the end-end needs.”
Q: Is there anything that you wish you would have done differently?
A:”I would have built in a larger lot!”
We really love how this project turned out, and love that our client is so pleased with the results.
If you are looking to extend your living space outside, contact us and we’d love to help!
