Karen & Dan Doore had a great challenge for AquaTerra: They wanted to create a fun and functional backyard space for their children and grandchildren to use, despite some significant structural and configuration limitations.
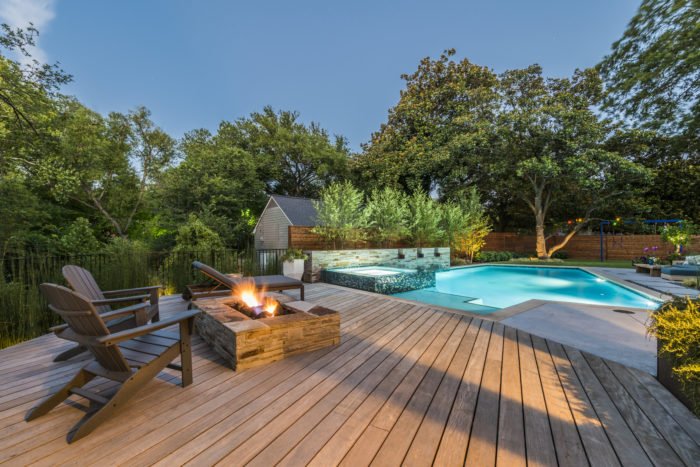
Structure and Permitting Challenges
The main hurdle we faced was the 20’ gabion embankment that abuts the Doore’s yard. The embankment was created to prevent erosion into adjacent Cottonwood Creek and presented a plethora of permitting issues with regard to installing a new pool and decking. After months of work and numerous meetings with the City of Richardson, we were finally able to achieve a great design that was acceptable to the permitting department and delightful to our clients. AquaTerra overcame the challenge by designing the pool to sit just outside the drainage easement and building the patio decking on a floating concrete base rather than drilled piers so as to not disturb the gabion structure below.
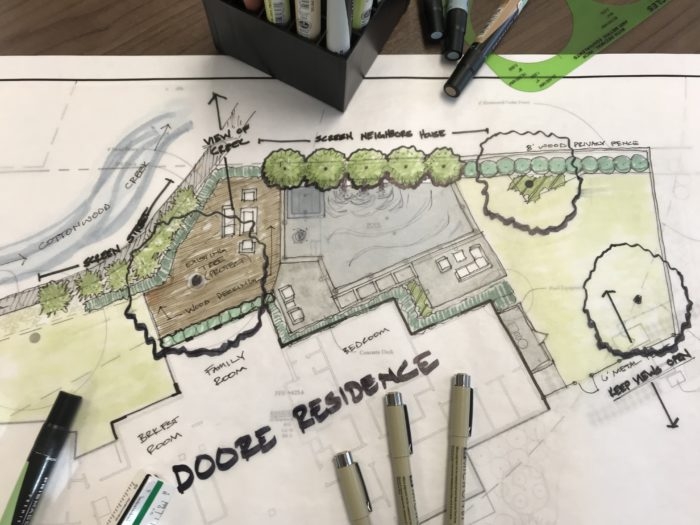
Lead designer Ross Burke illustrates some of the design challenges we faced.
Pool & Outdoor Features
The configuration of the space also presented some interesting design challenges, which inspired our team creatively. Creating continuity and maximizing functionality in this unusually shaped space was achieved by creating two separate play spaces, one in the north yard and one in the south yards, with the pool and decking situated in between.
We chose simple, black metal fencing for the front of the house to help connect the front and back yard and create a sense of depth. To create a private space for the pool, spa, and deck area, AquaTerra installed horizontal wood fencing in the south yard. The pool was designed to feature a play pool with a shallow deck for the grandkids and sunbathing. A spa was also installed with a raised infinity edge for a chic profile. A steel planter was custom-made to cover the otherwise exposed home foundation, which was filled with trailing rosemary to provide a dramatic contrast in color and texture. The north yard has a potting shed with a seating area to suit our client’s lifestyle. The pottery and paint colors used for the area were selected by our clients. The pool’s location and raised spa were situated to also create a dramatic focal point from the family room.
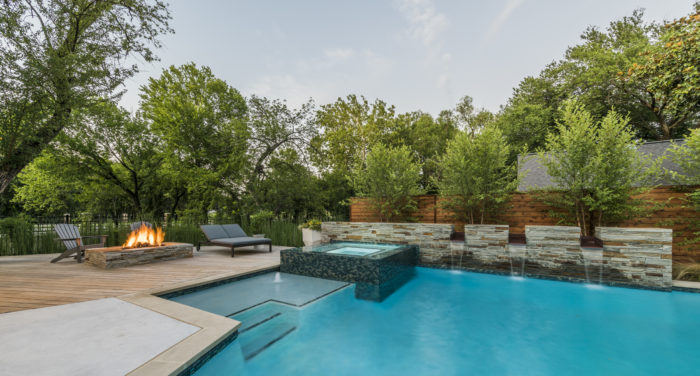
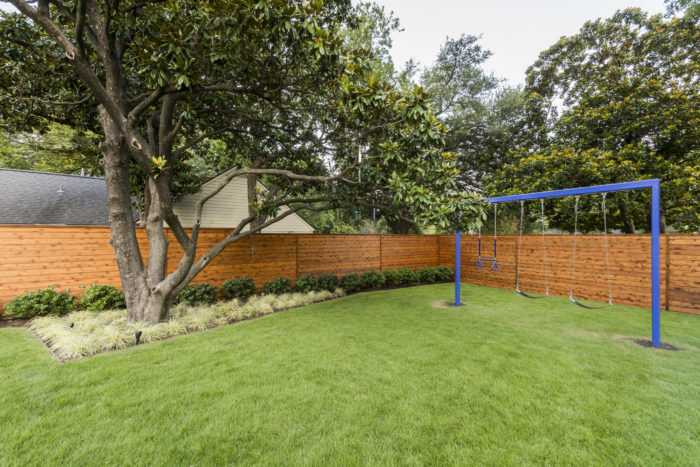
Design Aesthetic
From the beginning, our client Karen had a vision for her backyard space. She used the term “modern prairie” to convey an overall aesthetic and guiding principle for our design team.
IPE decking was selected with this aesthetic in mind. The decking was left un-oiled intentionally, as it will naturally develop a soft, natural grey patina over time. The natural stone color and texture for the raised wall were selected to compliment the decking and blend with the cedar fence beyond. To enhance the prairie feel, scuppers were designed to give an illusion that the water is flowing through the wall from Cottonwood Creek beyond. Blue iridescent glass tile was selected to create a visual pop against the stone wall and tie in with the pool color.
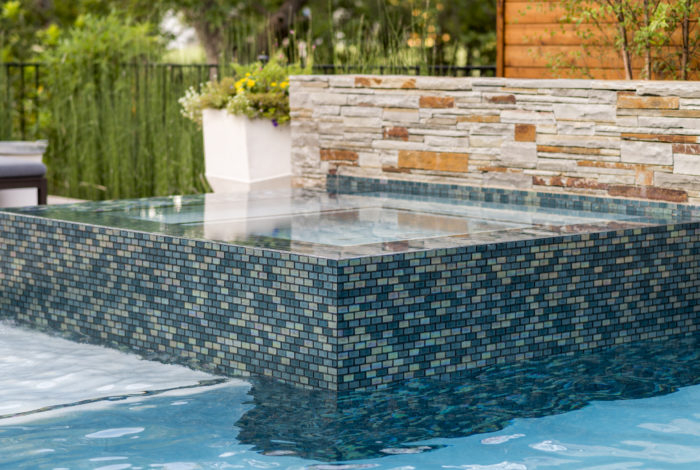
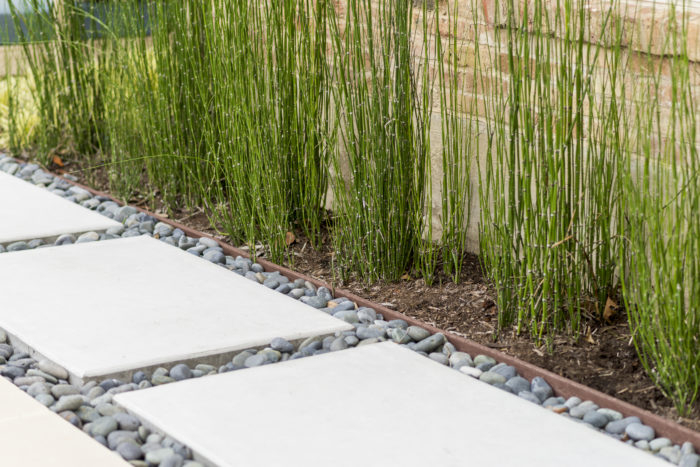
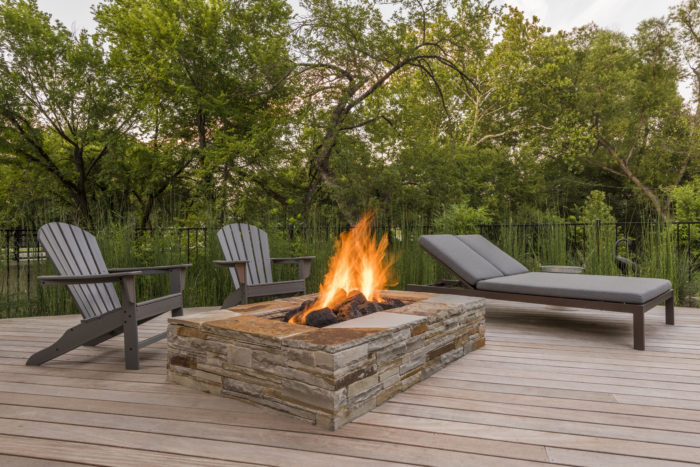
Challenges such as these present a wonderful opportunity for creative solutions that both satisfy and foster the artistic and logistical growth that we strive for at AquaTerra. We are proud of our work at the Doore home and are happy to have fulfilled our client’s expectations.